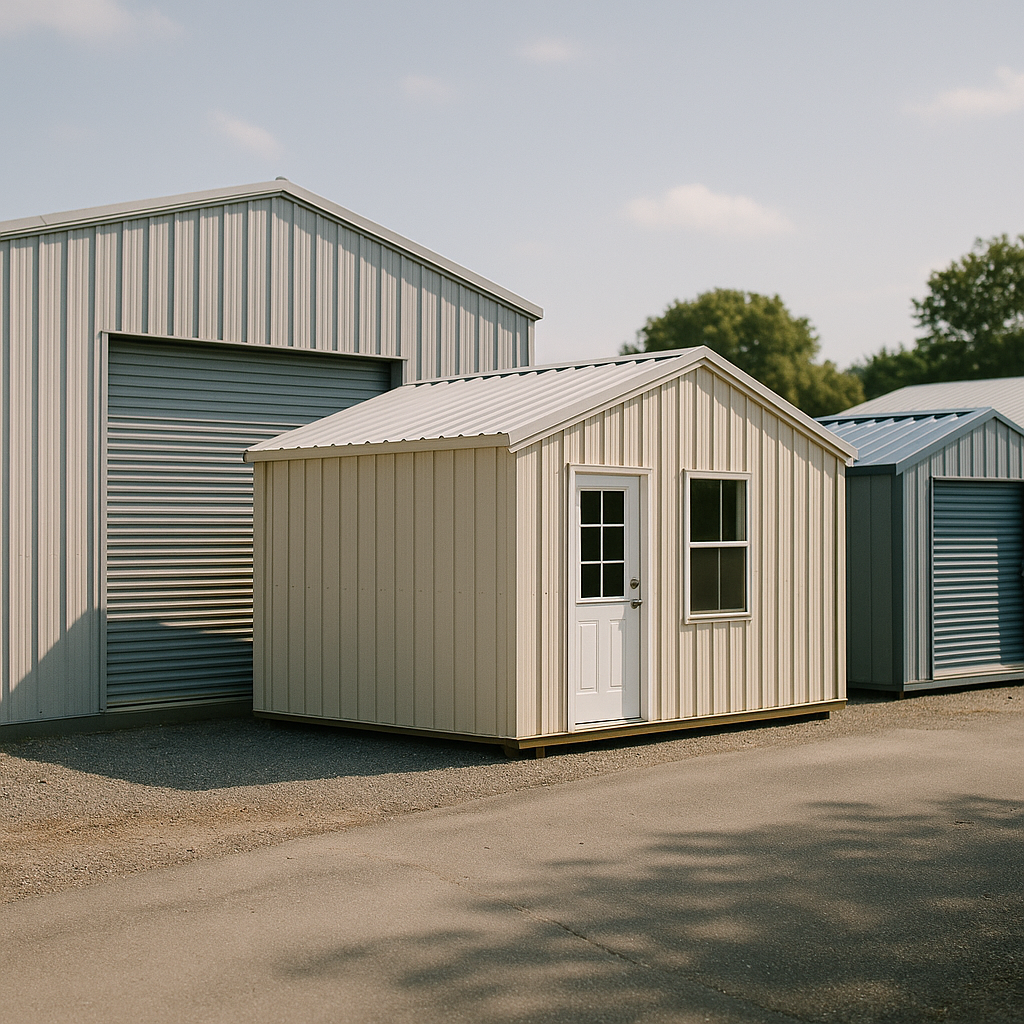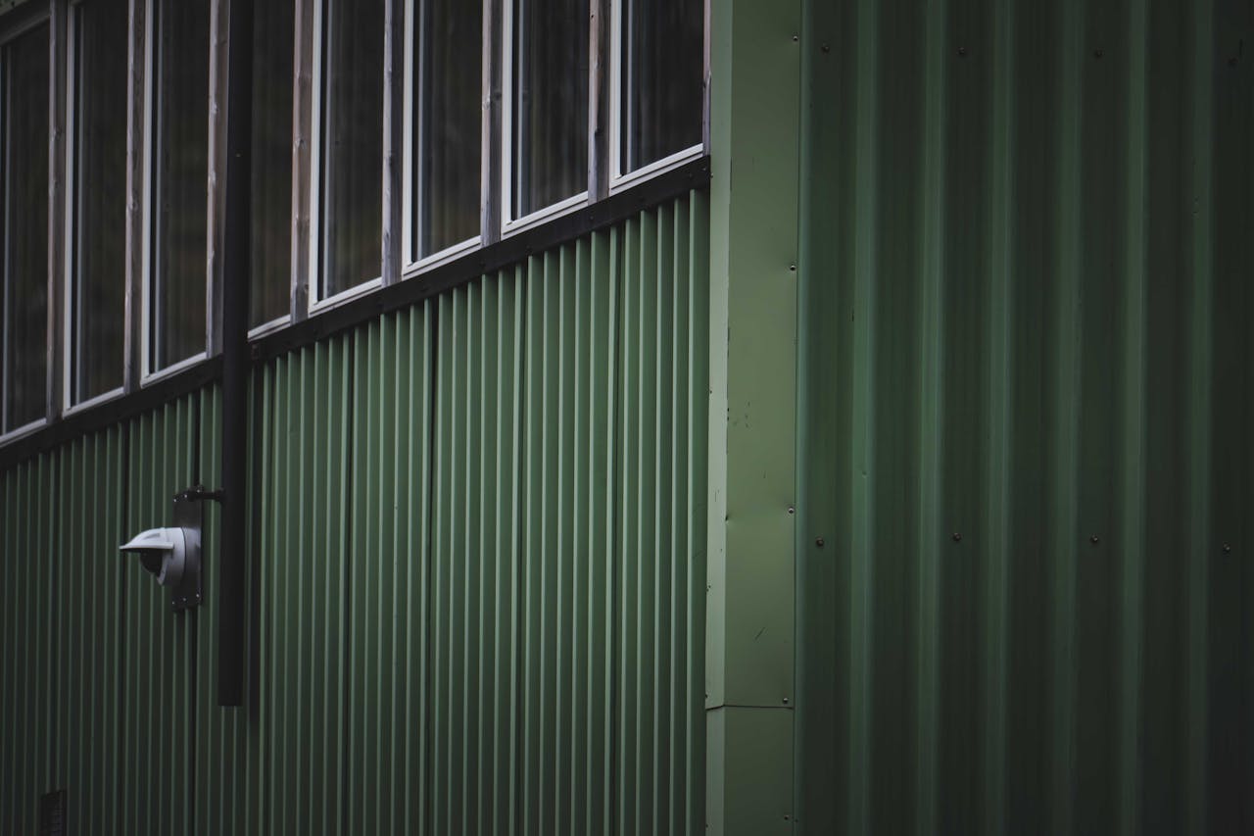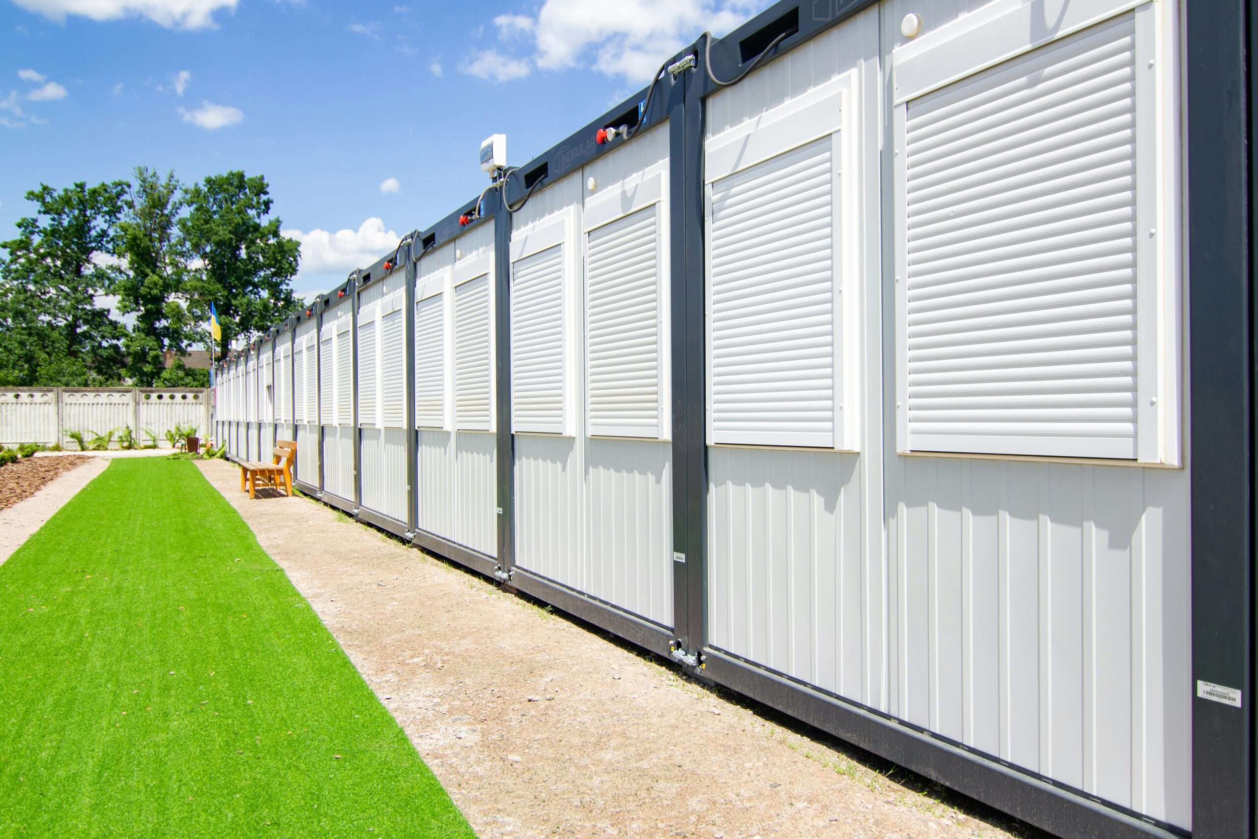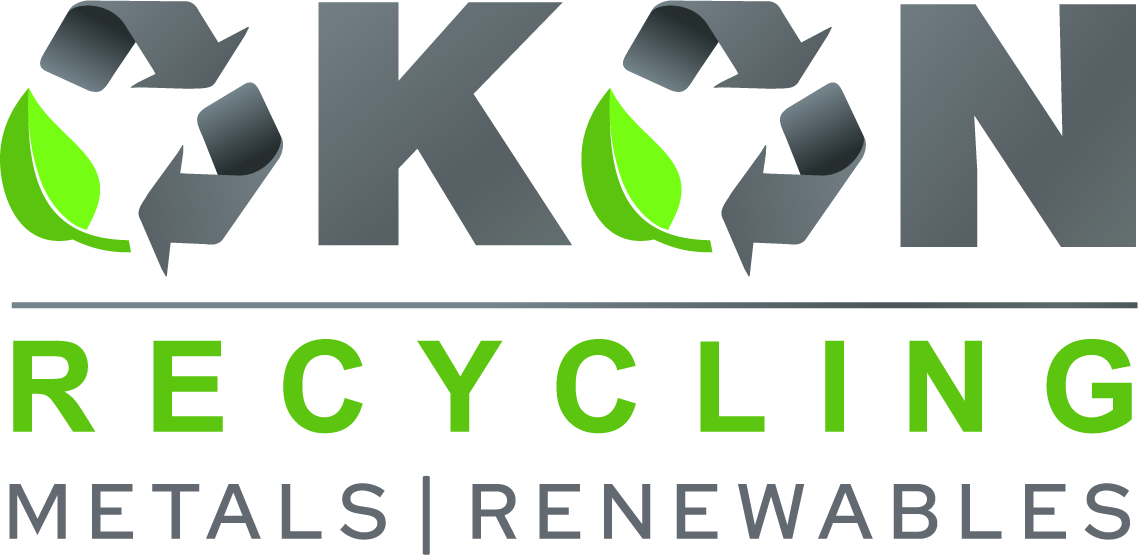5901 Botham Jean Blvd, Dallas, TX 75215
What Are Prefabricated Metal Buildings?
July 1, 2025Prefabricated metal buildings are transforming modern construction. These pre-engineered structures consist of steel components manufactured off-site to precise specifications, then transported and assembled at their final location. The carefully designed parts fit together like a sophisticated puzzle, creating sturdy, functional spaces much faster than conventional building methods.
Steel forms the backbone of these structures, providing exceptional strength and resistance to environmental challenges. Unlike traditional construction, which requires extensive on-site fabrication, prefab metal buildings arrive with components already cut, shaped, and ready for assembly. This difference underpins many of their key advantages.
The versatility of prefabricated metal buildings has expanded their use across various sectors. From agricultural storage and industrial warehouses to retail spaces and even residential applications, these structures adapt to diverse needs. Their growing popularity stems from a practical combination of durability, cost-effectiveness, and rapid deployment—attributes increasingly valued in a world where efficiency is paramount.
What Are the Advantages of Prefab Metal Buildings?

Low Maintenance Requirements
Prefabricated metal buildings require significantly less maintenance than traditional structures. The steel components don’t warp, rot, split, or twist over time, leading to fewer repairs and lower replacement costs.
Unlike wooden structures that need frequent painting and are prone to termite damage, metal buildings naturally resist pests. Owners save thousands of dollars annually on pest control services.
Steel’s inorganic nature also makes it resistant to mold, mildew, and fungi growth, eliminating costly moisture-related repairs common in conventional buildings.
Energy Efficiency Benefits
Modern prefab metal buildings offer impressive energy performance. Their design supports superior insulation systems, maintaining stable indoor temperatures throughout the year, which reduces the workload on heating and cooling systems.
Metal roofing reflects solar radiation, lowering cooling costs, especially in warmer climates. Many prefab buildings can incorporate energy-efficient windows and doors to enhance thermal performance further.
The tight construction of prefab metal buildings minimizes air leakage around doors and windows, helping maintain consistent indoor comfort and reducing utility bills.
Quick Installation and Construction
Prefabricated metal buildings arrive at the construction site with components manufactured to precise specifications. This factory precision streamlines assembly, significantly reducing on-site construction time.
The components are designed for easy assembly, fitting together precisely to create a sturdy structure much faster than traditional methods. This rapid installation reduces labor costs.
Weather delays have minimal impact on the construction of prefab metal buildings. The components can be quickly erected once delivered, allowing businesses to become operational sooner.
Customization Options
Prefabricated metal buildings offer extensive customization possibilities. Owners can choose from various sizes, from small storage facilities to large warehouses spanning hundreds of thousands of square feet.
The exterior appearance is highly adaptable, offering color options beyond basic metal tones to vibrant hues that match company branding. Exterior finishes can include stone veneer, brick, stucco, or wood siding for a distinctive look.
Interior features can be tailored to specific business needs, such as mezzanine levels, specific door placements, window configurations, and specialized flooring suited to the building’s purpose.
Environmental Benefits
Steel used in prefabricated buildings often contains recycled content. Most steel used in construction has been repurposed from other applications, reducing the demand for new raw materials.
At the end of their useful life, prefab metal buildings can be dismantled and recycled rather than ending up in landfills. This recyclability aligns with sustainable waste management practices and circular economy principles.
The energy efficiency of prefab metal buildings contributes to lower operational carbon footprints. Their superior insulation and reflective properties reduce energy consumption for heating and cooling, decreasing greenhouse gas emissions associated with building operations.
Durability and Strength
Prefabricated metal buildings can withstand extreme weather conditions, including heavy snow loads, high winds, and severe storms. Their engineered strength provides protection for both occupants and contents.
The non-combustible nature of steel makes these structures more fire-resistant than wooden alternatives, enhancing safety and potentially lowering insurance premiums.
The structural integrity of metal buildings ensures they maintain their appearance and functionality for decades, making them a wise long-term investment for businesses and organizations.
What Types of Prefab Metal Buildings Are Available?
The prefabricated metal building industry offers numerous options to meet various storage, workspace, or shelter needs. These structures blend versatility with durability, making them ideal for both personal and commercial uses.
Residential Metal Buildings
Homeowners increasingly choose prefab metal structures for their practicality and cost-effectiveness. Popular residential uses include metal garages for vehicle protection, workshops for hobbies or small businesses, and storage buildings for tools and equipment. Some even opt for metal building homes or barndominiums, combining living space with storage or workspace areas.
Agricultural Applications
Farmers and ranchers benefit from the versatile nature of prefab metal buildings. Metal barns provide shelter for livestock, hay storage, and equipment protection. These structures can be customized with stalls, tack rooms, and feeding areas. Metal loafing sheds offer simple shelters for animals, while specialized structures like dairy barns, poultry houses, and grain storage buildings fulfill specific agricultural requirements.
Commercial and Industrial Structures
Businesses depend on prefab metal buildings for their durability and cost-effectiveness. Options include warehouses, manufacturing facilities, retail spaces, and office buildings. These structures can be designed with specific features like loading docks, overhead cranes, and climate control systems. Metal buildings also serve specialized industrial purposes such as auto repair shops, manufacturing plants, and distribution centers.
Storage Solutions
Prefab metal buildings provide excellent storage solutions for both personal and commercial use. Options range from small storage sheds to large warehouse facilities. Mini-storage buildings offer revenue-generating opportunities for entrepreneurs, while equipment storage buildings protect valuable machinery from weather damage. These structures can be configured with various door sizes, climate control options, and security features.
Specialized Applications
The versatility of prefab metal buildings extends to highly specialized uses. Aircraft hangars provide secure shelter for planes with high clearances and wide door openings. Indoor riding arenas facilitate year-round equestrian activities. Other uses include recreational buildings like gymnasiums or bowling alleys, fire stations, medical facilities, and houses of worship.
Structural Design Options
Prefab metal buildings come in various structural designs to meet specific needs. Clear-span buildings eliminate interior support columns, creating unobstructed floor space ideal for applications requiring maximum usable area, such as indoor sports facilities, aircraft hangars, and manufacturing plants. For outdoor coverage, carports provide economical protection for vehicles while remaining open on the sides for easy access.
Several roof styles are available, including regular (rounded), boxed-eave (A-frame), and vertical roof designs. Vertical roofs, with panels running from peak to eave, offer superior snow and rain runoff, making them ideal for areas with substantial precipitation.
Hybrid and Multi-Use Buildings
Many prefab metal buildings combine multiple functions in a single structure. Popular options include garage-workshop combinations, barn-living quarter arrangements, and retail-warehouse hybrids. These multi-purpose buildings maximize space efficiency and often reduce overall construction costs compared to building separate structures.
The flexibility of prefab metal buildings makes them suitable for virtually any application. With customizable dimensions, door and window placements, insulation options, and exterior finishes, these structures can be tailored to meet specific requirements while maintaining the inherent advantages of steel construction: durability, low maintenance, and cost-effectiveness.
How Are Prefab Metal Buildings Customized?

Prefabricated metal buildings have evolved to provide significant flexibility with various customization options. Buyers can personalize nearly every aspect of their structure to meet specific functional needs and aesthetic preferences, moving beyond the previous one-size-fits-all approach.
Structural Customization Options
Size flexibility is a primary advantage of prefab metal buildings. Customers can specify exact dimensions to maximize available space. Width, length, and height are adjustable parameters that manufacturers accommodate based on property limitations and usage requirements.
Roof styles offer another crucial customization choice. Buyers typically select from regular roof styles (suitable for moderate weather conditions), boxed-eave designs (for a more traditional appearance), or vertical roof systems (with panels running top to bottom for superior snow and rain runoff). Each roof style offers distinct benefits depending on local climate conditions and visual preferences.
Wall configurations can also be customized, with options for partial or fully enclosed sides. Some buildings feature open sides for carports or agricultural uses, while others provide full enclosures for workshops, offices, or residential applications. This flexibility also extends to wall height and bay spacing.
Aesthetic and Functional Elements
Color selection has become increasingly important as metal buildings serve more diverse purposes. Manufacturers now offer extensive color palettes for roofs, walls, and trim, allowing buildings to complement existing structures or stand out. Some providers offer color visualizers to help customers finalize their designs.
Entry points can be customized with various door and window options. Roll-up garage doors, walk-in doors, sliding doors, and custom-sized windows can be strategically placed to enhance functionality. Specialized features like insulated doors or windows with specific UV ratings are also available for climate control purposes.
Interior customization includes options for insulation, finished walls, lighting systems, mezzanine floors, and specialized features like reinforced areas for equipment mounting. For buildings used as living spaces, interior layouts can seamlessly incorporate residential elements.
Modern Design Tools
3D design tools have transformed the customization process for prefab metal buildings. These interactive platforms allow customers to virtually construct their buildings, experimenting with different dimensions, roof styles, colors, and components. Users can place doors, windows, and other features to envision the final product before placing an order.
These design tools typically provide real-time pricing updates as modifications are made, helping buyers understand how each customization affects the overall cost. Some manufacturers offer options to save designs, share them, or submit them directly for quotes.
The benefits of these visualization tools are immense. They eliminate much of the guesswork from the design process and ensure the final product meets expectations. For complex projects, they provide valuable confirmation of spatial relationships and functional layout.
Meeting Code Requirements Through Certification
Building certifications are essential for ensuring structures meet local regulations. They verify that buildings can withstand specific wind loads, snow accumulation, seismic activity, and other environmental factors relevant to the installation location.
The certification process typically begins by identifying the building’s intended location so manufacturers can adjust engineering specifications accordingly. Additional reinforcement may be added to meet higher requirements in areas prone to extreme weather events or specific building codes.
Many manufacturers can provide stamped engineering drawings that facilitate the permitting process with local authorities. These certified plans confirm that the building meets or exceeds applicable building codes, saving time and potential complications during installation.
For specialized uses such as agricultural or commercial applications, additional certifications may be available to ensure compliance with industry-specific requirements. This attention to regulatory compliance ensures the building will be both legal and safe for its intended purpose.
Conclusion: The Future of Construction with Prefab Metal Buildings

Prefabricated metal buildings are at the forefront of modern construction. They offer an effective combination of speed, durability, and cost-efficiency, serving a wide range of applications. Unlike traditional construction methods that can take months, prefab metal structures can be assembled in weeks, significantly reducing both labor costs and project timelines. These buildings are versatile, adapting to diverse needs while maintaining structural integrity and delivering excellent value.
As environmental concerns and urbanization rise, prefab metal buildings are poised to play a vital role in our infrastructure. Their sustainable practices, such as using recycled materials and incorporating energy-efficient designs, align with global green initiatives. For recycling and sustainable construction material needs, contact Okon Recycling at 214-717-4083.
